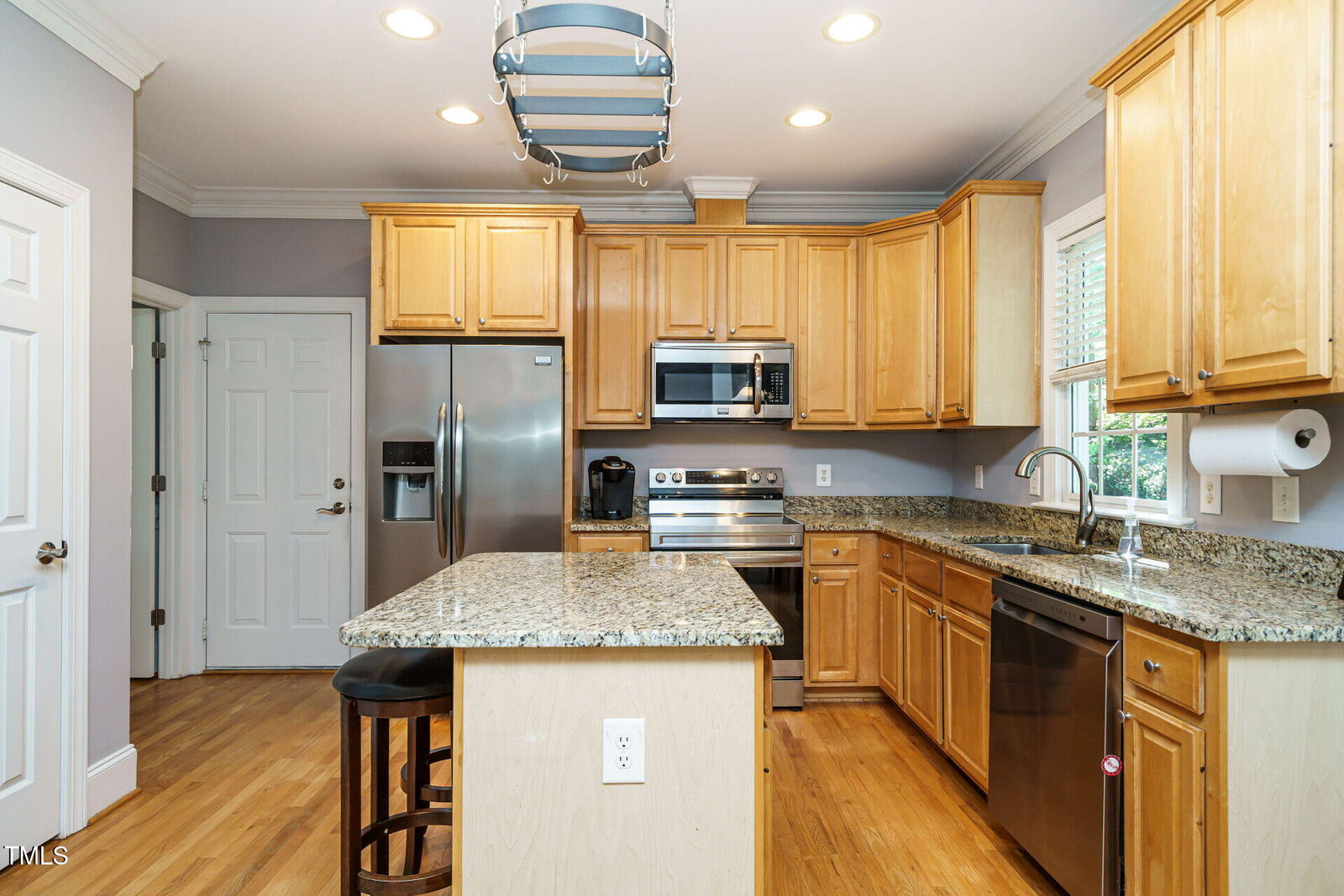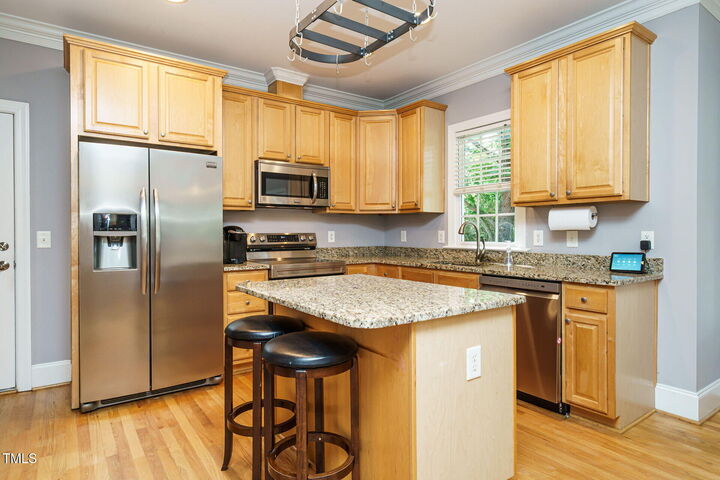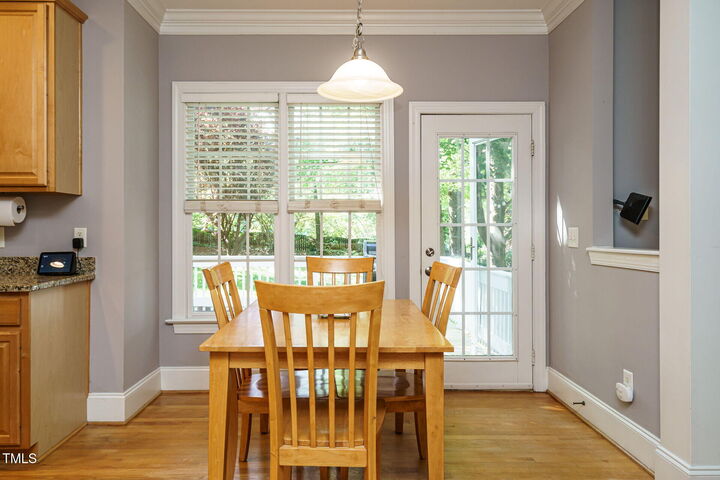


Listing Courtesy of:  Doorify MLS / Ace Realty Group, LLC
Doorify MLS / Ace Realty Group, LLC
 Doorify MLS / Ace Realty Group, LLC
Doorify MLS / Ace Realty Group, LLC 105 Kenmont Drive Holly Springs, NC 27540
Pending (116 Days)
$575,000
MLS #:
10092889
10092889
Taxes
$5,784
$5,784
Lot Size
0.31 acres
0.31 acres
Type
Single-Family Home
Single-Family Home
Year Built
2002
2002
Style
Transitional
Transitional
Views
Trees/Woods
Trees/Woods
County
Wake County
Wake County
Community
Sunset Ridge
Sunset Ridge
Listed By
Dustin Brossoie, Ace Realty Group, LLC
Source
Doorify MLS
Last checked Aug 25 2025 at 9:48 PM GMT+0000
Doorify MLS
Last checked Aug 25 2025 at 9:48 PM GMT+0000
Bathroom Details
- Full Bathrooms: 2
- Half Bathroom: 1
Interior Features
- Bathtub/Shower Combination
- Ceiling Fan(s)
- Double Vanity
- Dual Closets
- Eat-In Kitchen
- Entrance Foyer
- Granite Counters
- High Speed Internet
- Kitchen Island
- Pantry
- Separate Shower
- Smooth Ceilings
- Soaking Tub
- Walk-In Closet(s)
- Walk-In Shower
- Laundry: Laundry Room
- Laundry: Upper Level
- Disposal
- Electric Oven
- Electric Range
- Exhaust Fan
- Microwave
- Tankless Water Heater
Subdivision
- Sunset Ridge
Lot Information
- Back Yard
- Front Yard
- Hardwood Trees
- Landscaped
- Many Trees
- Private
Property Features
- Fireplace: 2
- Fireplace: Family Room
- Fireplace: Fire Pit
- Fireplace: Gas Log
- Fireplace: Living Room
- Fireplace: Outside
- Foundation: Block
Heating and Cooling
- Forced Air
- Heat Pump
- Natural Gas
- Ceiling Fan(s)
- Central Air
- Gas
- Other
Homeowners Association Information
- Dues: $493/Annually
Flooring
- Carpet
- Hardwood
- Tile
Exterior Features
- Roof: Shingle
Utility Information
- Utilities: Cable Available, Electricity Connected, Natural Gas Connected, Phone Available, Sewer Connected, Water Connected
- Sewer: Public Sewer
School Information
- Elementary School: Wake - Holly Ridge
- Middle School: Wake - Holly Ridge
- High School: Wake - Holly Springs
Garage
- Attached Garage
Parking
- Garage
- Garage Faces Front
- Storage
- Total: 4
Stories
- 3
Living Area
- 2,674 sqft
Location
Listing Price History
Date
Event
Price
% Change
$ (+/-)
Jul 18, 2025
Price Changed
$575,000
-3%
-20,000
Jun 13, 2025
Price Changed
$595,000
-2%
-15,000
May 21, 2025
Price Changed
$610,000
-2%
-15,000
Disclaimer: Listings marked with a Doorify MLS icon are provided courtesy of the Doorify MLS, of North Carolina, Internet Data Exchange Database. Brokers make an effort to deliver accurate information, but buyers should independently verify any information on which they will rely in a transaction. The listing broker shall not be responsible for any typographical errors, misinformation, or misprints, and they shall be held totally harmless from any damages arising from reliance upon this data. This data is provided exclusively for consumers’ personal, non-commercial use. Copyright 2024 Doorify MLS of North Carolina. All rights reserved. Data last updated 9/10/24 06:44



Description